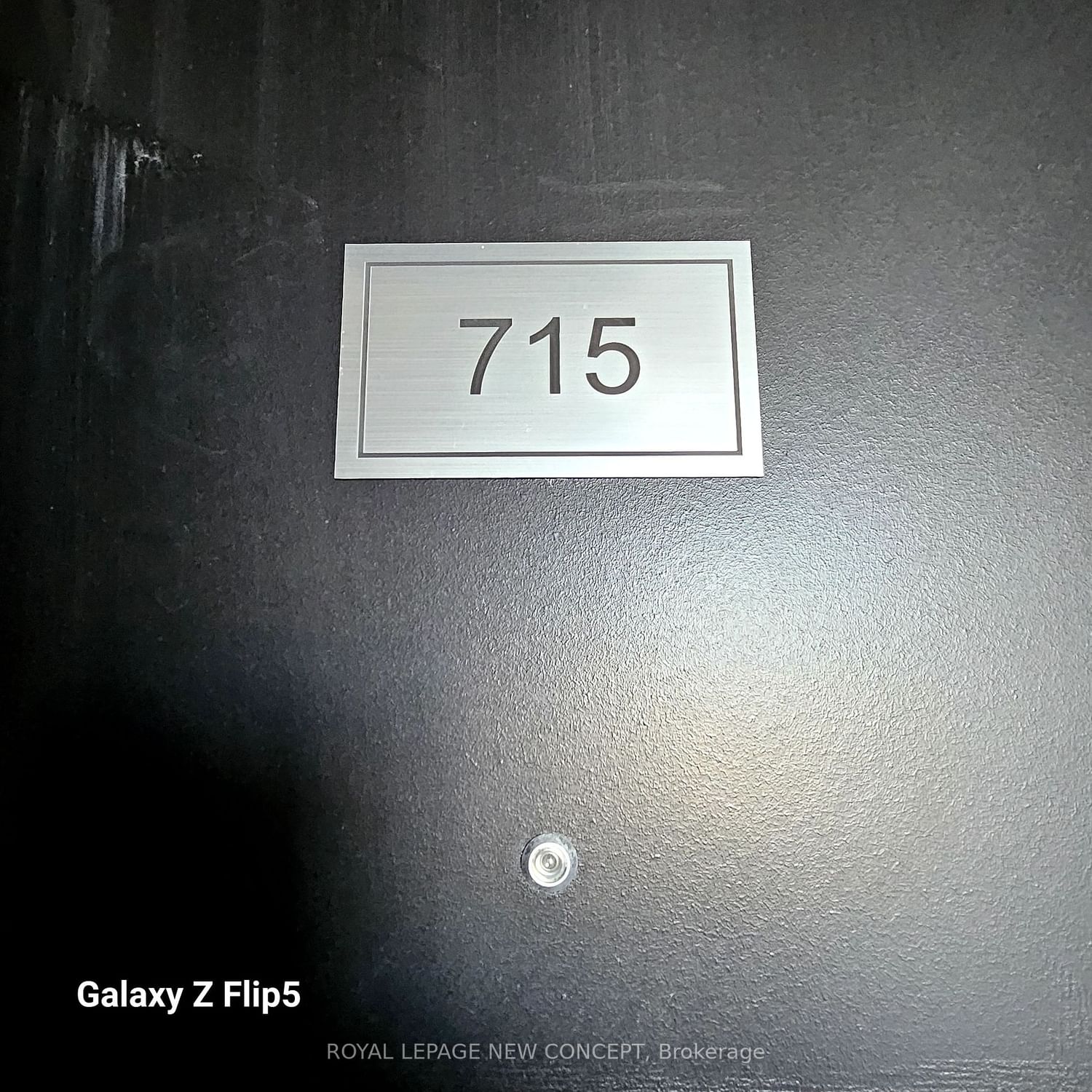$3,500 / Month
$*,*** / Month
3-Bed
3-Bath
1600-1799 Sq. ft
Listed on 3/18/24
Listed by ROYAL LEPAGE NEW CONCEPT
Bright & Spacious Condo Townhouse At Elgin East by Sequoia Grove Homes. Open Concept ExcellentLayout, 3 Bedroom W/3 Washroom, 10Ft Ceilings on the Main Floor, 9Ft Ceilings in All Other Area.Smooth Ceilings Throughout & Laminate Flooring. 1680 Sq.ft 330 Sq.ft Of outdoor space, 2 Walk-InBalcony's And Roof Top Terraces With Outdoor Gas Line For BBq Hookup. Quartz Countertop W/Island.Close To Costco, Community Centre, Hwy 404,Go Train Station, Restaurants and More.
Window Covering Will Be Installed By The Landlord Before, Built-In Kitchen Aid Fridge, WhirlpoolDishwasher, Cooktop, Oven, Cyclone Range Hood & Whirlpool Washer Dryer(Stacked).
N8149620
Condo Townhouse, Stacked Townhse
1600-1799
6
3
3
1
Underground
1
Owned
New
Central Air
N
Concrete
N
Forced Air
N
Terr
Y
0
0
E
Owned
116
N
Crossbridge Condominium Services Ltd
2
Y
Bbqs Allowed, Bike Storage, Rooftop Deck/Garden, Visitor Parking
